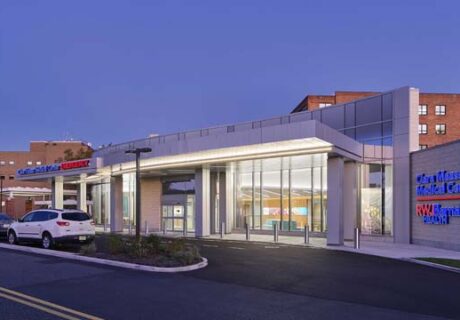
FCA was tasked with the creation of a defined Pediatric Emergency Department, including interior alterations and building additions that create an observation unit, a dedicated Pediatric Emergency Treatment space, and dedicated behavioral health space. The project also includes an interior connection back to the existing Emergency Department, and a level change within the infill addition for patient and staff transfer that includes a new elevator/lift and stairway. The Observation Unit (approximately 11,660 square feet) is designed for 26 observation rooms and required support spaces. The new addition includes a dedicated entry with walk-in entrances for pediatric and adult patients, and features reception areas, waiting areas, security, and triage. Designing the new entry involved reconfiguring the vehicle access to Includes a drop-off area, entrance, canopy, and minor modifications to the flow of vehicular and ambulance traffic at the existing ED drop-offs.
Project category: Addition
Chief administrator: Americo Crincoli, vice president of design and construction, RWJBarnabas Health
Firm: FCA, www.fcarchitects.com
Design team: FCA (architecture/planning/interior design); RG Vanderweil (MEP/FP engineering); O’Donnell & Naccarato (structural engineering); Dewberry (site/civil engineering); Joseph Neto & Associates (vertical transportation)
Total building area (sq. ft.): 30,000
Construction cost/sq. ft.: 636
Total construction cost (excluding land): $19.1 million
Completed: August 2019
from HCD Magazine https://ift.tt/34K1m9V
via IFTTT

No comments:
Post a Comment