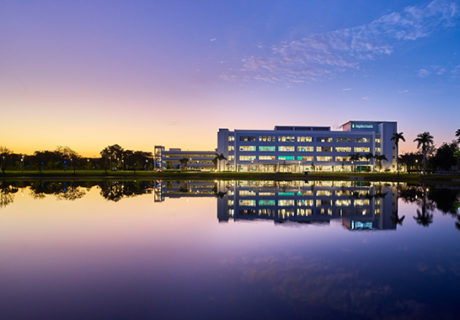
Baptist Health South Florida (Coral Gables, Fla.) has expanded its footprint in the tri-county area with the opening of an outpatient facility in Plantation, Fla., this past January. The 112,000-square-foot medical office building includes an ambulatory surgical center with five operating rooms and outpatient services, such as urgent care, diagnostic imaging, radiation oncology, physical therapy, medical oncology, and primary care. The building also comprises designated suites for services from the health system’s four centers of excellence, including cancer, orthopedic, cardiology, and spine care.
Designed by Gresham Smith (Nashville, Tenn.), the four-story facility has a clean and modern design that’s consistent with other recently completed Baptist Health South Florida facilities. Located on a scenic lake development, the interior features large windows that allow patients to enjoy views of the outdoors while receiving care. A neutral, warm palette is accentuated with pops of blues and greens, with each floor having a specific color scheme as part of the building’s wayfinding system. The exterior comprises tilt-up walls, metal panels, and curtain wall glazing that emphasize the Baptist Health South Florida brand.
Because the facility houses numerous specialties and modalities, the design team created a flexible floor plan that can be adapted for future demand. While each suite is customized to the tenant, the entire building is designed to flex for future use, including the ability to be converted into a microhospital at a later date. By locating mechanical, electrical and plumbing systems on the side of the building, rather than in each suite, future renovations will require less re-engineering.
Project details:
Facility name: Baptist Health South Florida Plantation
Location: Plantation, Fla.
Completion date: January 2021
Owner: Baptist Health South Florida
Total building area: 112,000 sq. ft.
Total construction cost: $52 million
Cost/sq. ft.: $315/sq. ft.
Architecture firm: Gresham Smith
Interior design: Gresham Smith
General contractor: ANF Group
Engineering: Bliss & Nyitray Inc. (structural), TLC Engineering Solutions (MEP), Kimley Horn (civil)
Builder: ANF Group
from HCD Magazine https://ift.tt/33cgxIm
via IFTTT

No comments:
Post a Comment