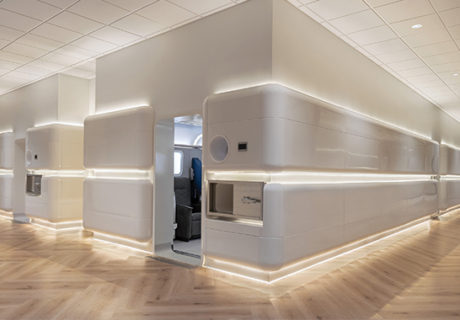
Vital to enjoying a healthy lifestyle at The Villages in Central Florida—an active 55+ retirement community with more than 135,000 residents—are healthcare and wellness services tailored to its population. Spanning three counties over 32 square miles and consisting of a series of neighborhoods, The Villages is home to six healthcare centers operated by The Villages Health, a community-based health system. The new 29,400-square-foot Aviv Clinic, an add-on to the Center for Advanced Healthcare at Brownwood (CAHB) in the Brownwood neighborhood, is designed to deliver a personalized regime of cognitive and physical training and nutritional coaching via the Aviv Medical Program, based in Tel Aviv, Israel. Central to the program is hyperbaric oxygen therapy (HBOT), a treatment in which clients breathe in pure oxygen in a pressurized chamber where the air pressure is increased to twice that of normal air with the goal of improving cognitive performance.
David Globig, CEO of Aviv Clinics (Sumter County, Fla.), says the synergy between The Villages and Aviv Clinics made it a natural fit for its first location worldwide. “The Villages is an entire system that is designed to help individuals enjoy retirement and live a happy, healthy, active lifestyle,” he says.
Nashville, Tenn.-based architecture firm ESa (Earl Swensson Associates), which has an ongoing partnership with The Villages and has designed several of its healthcare facilities, was tapped to design the Aviv Clinic, working with Israel-based interior design firm Studio Gad and the Aviv Clinics team. The design goal for the facility, according to Globig, was to give clients the sense of going on a journey to better health. “[We wanted] to create an environment that provides a feeling of science, technology, and luxury integrated into every aspect of care,” he says.
That directive inspired the idea for an aesthetic that combines upscale hospitality and first-class airline service to deliver the essence of “clean, high-tech, and contemporary—but not cold,” says Sam Burnette, principal with ESa.
The 29,580-square-foot clinic, which opened in April 2020, comprises three distinct zones, starting with the front lobby, which is designed to feel like a contemporary hotel with warm wood tones and cream-colored surfaces. The second zone houses diagnostics and screening services where clients undergo robust screening before starting the therapy to ensure they’re physically able to go through the two-hour pressurization treatments for two weeks. Anchoring the clinic is the third zone, which houses the two HBOT chambers, each about the size of a shipping container and compartmentalized to support 28 clients in each, with a depressurization chamber in the center.
The airline theme is most prominent in the chambers and the client-facing areas around them. For example, the waiting area resembles an airline club lounge with glass walls, clustered seating, and wood detailing, while the shell of each chamber echoes the smooth, rounded shapes of the fuselage of an airliner. Once inside the chambers, clients find comfortable, ergonomic seating reminiscent of a first-class cabin.
The clinic has exceeded expectations since opening, Globig says. “It just feels so welcoming and comforting. Clinically, it flows well. Our clients absolutely love it.”
from HCD Magazine https://ift.tt/2QPVyZ9
via IFTTT

No comments:
Post a Comment