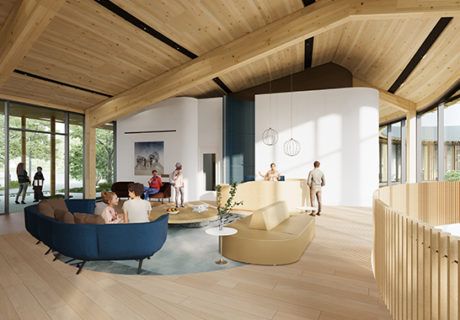
Neuroscience shows that environments that connect to nature, encourage movement, and foster agency can help regulate emotions. NBBJ (Los Angeles) worked with leaders of Montage Health (Monterey, Calif.) to create a new behavioral health facility for children and adolescents that incorporates such neuroscience principles and provide spaces that heal and uplift. Scheduled to open in 2023, the Montage Health Ohana Center will provide outpatient, inpatient, and community care in a space guided by that vision.
The Ohana Center prioritizes an indoor-outdoor environment for both patients and staff that offers restoration and connection. Features include an outdoor amphitheater for group courses and music, vegetable gardens with immune-boosting lavender and rosemary, and private patios for staff to recharge. The 55,600-square-foot project also includes outdoor cloisters, terraces, and patios that range from public to private spaces.
The design highlights flowing water that runs through the site, while expansive spaces give patients wide vistas of nature. Smaller “refuge spaces” are integrated for quiet reflection and privacy, as well.
The Ohana Center uses sustainable materials like cross-laminated timber (CLT), a type of prefabricated engineered wood. CLT has a low carbon footprint, can be assembled off-site to reduce costs, and provides the natural healing properties of wood.
Project details:
Facility name: Montage Health Ohana Center
Location: Monterey, Calif.
Expected completion date: Early 2023
Owner: Montage Health
Total building area: 55,600 sq. ft.
Total construction cost: Confidential
Cost/sq. ft.: Confidential
Architecture firm: NBBJ
Interior design: NBBJ
General contractor: South Bay Construction
Engineering: Integral Group (MEP), Fast + Epp (structural engineer), Whitson Engineers (civil engineer)
Landscape: BFS Landscape Architects
from HCD Magazine https://ift.tt/2PmXIOV
via IFTTT

No comments:
Post a Comment