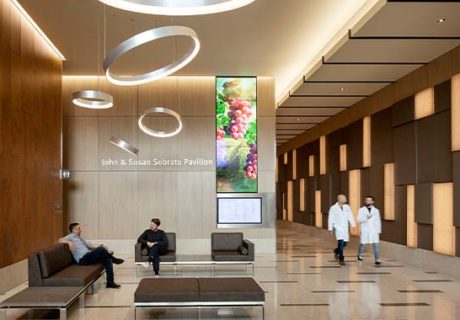
El Camino Health (ECH; Mountain View, Calif.) wanted a new outpatient center and medical office building (MOB) that could not only flex to accommodate hospital support and outpatient services, but also accommodate the evolving nature of partnerships and advances in healthcare delivery.
The solution was a new seven-story, multidisciplinary outpatient center and MOB completed in November 2019.
The 267,149-square-foot Integrated Medical Sobrato Pavilion, located at the center of ECH’s Mountain View campus, houses ECH’s Centers of Excellence in the areas of cancer, heart and vascular, and neurosciences, with spaces that support integrated care and partnerships with both providers and research institutions. The design is modular and flexible, both in its geometry and infrastructure, so it can accommodate changes in interior layout and equipment over time.
The design team, including WRNS Studio (San Francisco), organized the Sobrato Pavilion as a plinth and tower to connect it both visually and functionally to the existing main hospital, while creating a welcoming and easily identifiable. The western entry is oriented toward the street, positioned at sidewalk elevation, and designed with a back-lit feature wall and large format video screen to announce entry. Patients can enter via the new western entry for doctors appointment or through the hospital lobby for outpatient procedures.
Similar in scale and connected to the main hospital, the plinth completes a central courtyard, creating a new center of gravity for the campus. The lower floors are dedicated to outpatient procedures, including suites for orthoscopic, endoscopic, and robotic surgery and provide a direct connection to main hospital functions in cases of emergency. A new bridge connects each level of the plinth with the hospital and unites the new endoscopy suite with the existing surgical center on the corresponding floor of the hospital. The bridge also frames and completes a courtyard which is the central wayfinding element of the new complex. The Centers of Excellence and flexible clinic space for lease to partner with health providers, are housed on the upper floors.
The project takes cues from the material palette of the main hospital—colored glass fiber reinforced concrete panels, anodized aluminum, and clear glass—while adjusting the pattern of fenestration to a finer grain suitable for office functions. The building massing, details, and fenestration are regulated by a strict 5′-3″ grid. Multiples of that module can derive efficient and compliant exam rooms, offices, procedure rooms, and consultation rooms in anticipation of numerous potential tenants and configurations.
Project details:
Facility name: Integrated Medical Office Building Sobrato Pavilion
Location: Mountain View, Calif.
Completion date: November 2019
Owner: El Camino Health
Total building area: 267,149 sq. ft.
Total construction cost: Confidential
Cost/sq. ft.: Confidential
Architecture firm: WRNS Studio
Interior design: WRNS Studio
General contractor: Rudolph and Sletten
Engineering: MEP: Interface Engineering, Structural: Thornton Tomasetti, Civil: Sandis
Builder: Rudolph and Sletten
from HCD Magazine https://ift.tt/36LVTjI
via IFTTT

No comments:
Post a Comment