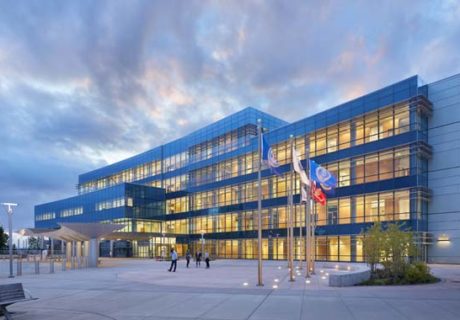
The VA Puget Sound Health Care System provides comprehensive care to more than 110,000 veterans across nine facilities in the Pacific Northwest. It also operates the VA’s fifth largest research program and seven Centers of Excellence.
Earlier this year, the program took steps to further improve the care offerings of its Seattle division by bringing all outpatient mental healthcare services and a state-of-the-art prosthetic lab under one roof at that campus.
“The consolidation of most of its research programs into one central location enhances collaboration and the VA’s ability to push the boundaries of medicine in areas from lower limb prosthetic design and engineering, Alzheimer’s disease, and post-traumatic stress disorder to rehabilitative medicine, suicide prevention, and oncology,” says Ian Lawlor, project director at Stantec (San Francisco), which provided architecture and interior design services on the project.
As the first major addition to the campus in decades, the project team took advantage of the 220,000-square-foot project to build a new 1,000-car parking garage; establish a direct pathway to the new mental health and research building as well as the existing hospital; and create an entrance plaza with distinct entrances to each building and the parking structure.
To minimize travel distances to and from the building for veterans with limited mobility, the lower levels of the new parking structure extend under the entrance plaza, bringing accessible parking right up to the hospital entrance.
On the exterior, designers incorporated a variety of façade materials to reflect and support the building’s internal functions. For example, major circulation and waiting spaces on each floor are located along a “main street” on the south side of the building, where a high-performance glazed curtain wall system was used to provide those spaces with views to the outdoors and abundant daylight tempered by integral shading.
Inside, high-volume spaces, such as the substance abuse clinic and education facilities, are located on the first floor to provide easy, direct access, while programs that require more private settings, including offices and exam rooms, are located on the upper levels.
Larry Bongort, architect at Stantec and senior healthcare planner on the project, says an important element of the design was the incorporation of daylight. “It was particularly important in all the consultation and exam rooms to provide views to the outdoors to mitigate feelings of stress, anxiety, and claustrophobia,” he says.
Two large, open-air courtyards that extend all the way through the building bring natural light, ventilation, and views of the outdoors into the core. An additional winter garden in the center of the floor plate on the ground level is covered by a skylight and offers a central orientation point for the elevator lobbies.
Designed to target LEED Silver certification, the building also incorporates operable windows in the expansive lobby, solar shading systems, and green roofs.
“The result is a welcoming, healing environment that reduces stress with a calming atmosphere, easy and intuitive wayfinding, and strong connections with the outdoors,” Lawlor says.
Project details:
Facility name: VA Puget Sound Health Care System
Location: Seattle, WA
Completion date: March 2019
Owner: U.S. Department of Veterans Affairs
Total building area: 220,000 SF
Total construction cost: $121.6 million
Cost/sq. ft.: approximately $550/SF
Architecture firm: Stantec
Interior design: Stantec
General constructor: Clark Construction Group, LLC
Engineering: Stantec
Builder: n/a
Project details are provided by the design team and not vetted by Healthcare Design.
from HCD Magazine https://ift.tt/2SjL7LN
via IFTTT

No comments:
Post a Comment