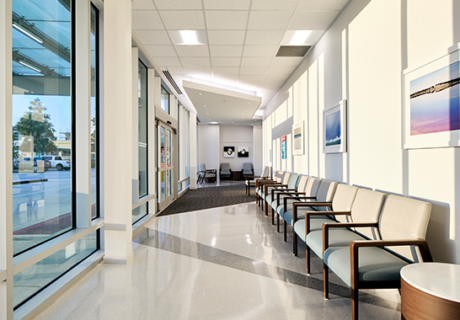
The Healthcare Design Conference + Expo facility tours offer a chance to highlight some of the latest design ideas and community strategies at work in the host city. This year’s event in New Orleans includes three tours from 1-5 p.m. on Saturday, Nov. 4.
Here’s a profile of one of those tours. For tour registration or more on the HCD Conference + Expo, Nov. 4-7 in New Orleans, visit hcdexpo.com.
West Jefferson Medical Center-LCMC Health, Marrero, La.
In 2017, health system LCMC Health (New Orleans) became the long-term operator for West Jefferson Medical Center (WJMC) in Marrero, La. “West Jeff,” as it’s known to the locals, is both the largest healthcare provider in its immediate location on the West Bank of greater New Orleans and yet one of the smaller, more isolated hospitals within LCMC’s system and region.
That summer, LCMC and WJMC leadership led a master-planning effort, which outlined several major projects and phases of a five-year strategic plan.
Mastering plan design goals
Originally conceived to have simultaneous starts, the projects eventually commenced with staggered kick-off dates to ease disruption to patients, staff, and visitors to the West Jeff campus.
While bundled in nearly a dozen individual design packages, the projects were consolidated into three strategic goals based around enhancing outpatient services/ambulatory surgery center; growing and modernizing the emergency and endoscopy departments; and renovating the South Tower, West Jeff’s largest patient tower, including creating a new main entrance and reimagining existing public spaces.
A fourth strategic goal, modernizing the surgical department, has been reworked to a future phase.
Keys elements of medical center campus transformation
The outpatient-focused projects commenced with a relocation of the wound care clinic and renovation to create space to enlarge the existing ambulatory surgery center, which included the renovation of pre- and post-op spaces and two large operating rooms (ORs). A new entrance lobby provides staff and visitors with a visual connection to the new ambulatory surgery center’s reception/waiting space as well as connection points to both the existing outpatient clinics and the inpatient portion of the medical center.
Due to the rise in the number of patients, the modernization of the emergency department (ED) and endoscopy department were considered critical parts of the strategic goals. The existing ED had received only minor repairs and renovations over the last four decades. Additionally, the growing need to reduce wait times for emergent patients contributed to the necessity of this strategic project.
A new endoscopy department was created on the first floor of the renovated ICU building and is triple in size and capacity. The ED was then expanded into the previous endoscopy location. The new ED contains a fast-track pod, additional trauma bays, and specialized exam pods for behavioral health and senior populations. A new exterior canopy matches the new outpatient entrance in design and appearance through its use of painted steel beams and a glass canopy to provide weather protection for patients and visitors.
Renovation of the South Tower included replacement of the hospital’s main entrance and first-floor public spaces. The South Tower became the longest and most complex strategic project because the majority of the patient tower beds were required to remain in service during each stage of the floor-by-floor renovation.
The project included the construction of specific floors for support of pandemic upgrades, a new neonatal intensive care unit (NICU) and supporting spaces, as well as surgery recovery and general med/surg departments.
The tower’s new main entrance and adjacent concourse public spaces provide an efficient entrance experience for the community and include waiting and dining areas, a renovated outdoor dining courtyard, and new coffee bar.
The patient rooms were changed from the original patient room configuration to bring the restrooms inboard. The goal was to create a sound buffer from the noise of the corridor and staff areas and to open up the outside wall to allow abundant natural light and views into the room.
Modern façade design
A significant goal for all the projects was the rebranding and modernizing of the exterior appearance of the hospital, with a new façade for the patient tower as the most significant exterior element. The original eight-story building had a distinctively aggressive saw-tooth shaped concrete face. The construction of a new flattened modern façade outside the existing exterior wall provided additional family space within the patient rooms and redefined the campus vernacular.
These new elements were coordinated with the ED, outpatient entrance, and main entrance exteriors to provide a unified rebranding of the medical center campus. The interior public spaces were also coordinated, using common elements and finishes that provide a welcoming aesthetic.
West Jefferson Medical Center-LCMC Health project details
Location: Marrero, La.
Completion: Ambulatory surgery center/wound care/outpatient entrance addition/renovation, September 2020; ED/endoscopy/ICU pandemic upgrades addition/renovation, June 2022; South Tower/main entrance/concourse and public spaces addition/renovation, spring 2024 (anticipated)
Total building area: Ambulatory surgery center/wound care/outpatient entrance addition, 40,130 sq. ft; ED/endoscopy/ICU pandemic upgrades addition, 63,039 sq. ft.; South Tower/main entrance/concourse and public spaces addition/renovation, 127,530 sq. ft.
Owner: Community-owned service district hospital, operated by LCMC Health
Total construction cost: $85 million
Cost/sq. ft.: $367/sq. ft.
Architecture firm: Sizeler Thompson Brown Architects, Healthcare Design Studio
Interior design: Sizeler Thompson Brown Architects, Healthcare Design Studio
General contractor: Lemoine
Engineering: GVA Engineers (MEP), Shrenk Endom Flannagan Engineers (structural/civil)
The post HCD Conference Preview: Facility Tour Of West Jefferson Medical Center-LCMC Health In Marrero, Louisiana first appeared on HCD Magazine.
from HCD Magazine https://ift.tt/GvIdAw2
via IFTTT

No comments:
Post a Comment