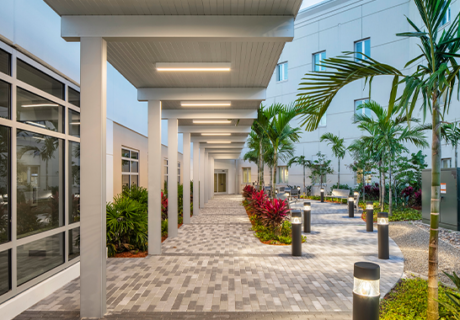
In June 2021, Steward Health Care Melbourne Regional Medical Center (MRMC) opened its doors to a 42,000-square-foot expansion that creates a Spinal & Orthopedic Surgical Center of Excellence in Melbourne, Fla. The project enables MRMC to perform complex procedures in a flexible environment to increase capacity as the community’s needs evolve. The new facility also supports both surgeons and physicians in learning new surgical techniques and technologies.
The one-story addition is connected to the hospital via an interior corridor and an outdoor covered walkway, which is adjacent to a patio that provides respite for patients, staff, and family members. An exterior screen wall shields the space from Florida’s afternoon sunlight, while a dedicated entrance welcomes visiting surgeons and students.
The center’s four operating rooms are larger than the hospital’s current ORs and allow for additional equipment. They also feature a seamless floor and modular wall system that eliminates hard-to-reach nooks and crannies for easy cleaning. A modular ceiling system organizes overhead equipment and mitigates the risk of airborne pathogens.
With an eye on the future, the facility’s shell space will allow four additional ORs to be added as demand increases.
Nineteen prep and recovery bays are arranged in a racetrack configuration around centralized nurses’ stations, which enhance visibility for care team members. Visiting doctors and students have access to a simulation laboratory for learning new surgical techniques and classrooms with large monitors for observing operations in real-time.
Gresham Smith (Miami, Fla.) provided architecture, interior design and experiential design and wayfinding services for the project.
Project details:
Facility name: Melbourne Regional Medical Center Spinal & Orthopedic Surgical Center of Excellence
Location: Melbourne, Fla.
Completion date: June 2021
Owner: Steward Health Care
Total building area: 42,000 sq. ft.
Total construction cost: $15 million
Cost/sq. ft.: $346
Architect: Gresham Smith
Interior designer: Gresham Smith
General contractor: Rush Construction
Engineers: TLC Engineering for Architecture Inc. (MEP), VHB Inc. (civil and landscape architecture), Walter P Moore (structural)
Builder: N/A
from HCD Magazine https://ift.tt/3kitkld
via IFTTT

No comments:
Post a Comment