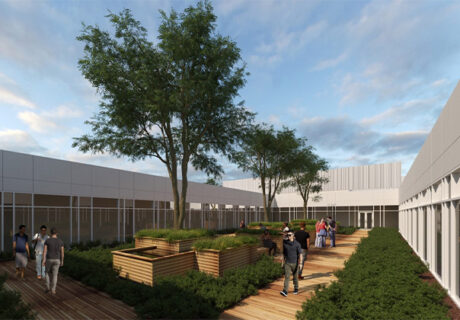
The University of Maryland Upper Chesapeake Health (UM UCH; Bel Air, Md.) wanted to offer a new medical facility to support the health and well-being of residents at its Aberdeen, Md., campus, as well as one that was flexible in design to support the region’s growth and needs. The future medical center will increase access to services, have coordinated efforts between hospital-based and community care providers, and be supported with state-of-the-art technology.
Opening in spring 2023, the UM UCH Medical Center in Aberdeen will include three main projects. The first is a new pavilion that will include inpatient and outpatient behavioral health services. Its 33-bed inpatient care unit will be designed around a neighborhood concept with exterior courtyard access and self-contained, residential-like areas. This creates a home-like feel to offer enhanced patient and family experiences. As the new medical center is also looking to transform care for the region with greater access to needed services, the pavilion will offer a comprehensive continuum of care for behavioral health patients. Simultaneously, it will serve the community’s general acute care needs.
The project also includes a 70,000-square-foot freestanding medical facility with an emergency department, triage and treatment rooms, as well as behavioral health crisis and observation beds. Specialty services, such as diagnostics and imaging areas, are also planned. The design offers flexibility to transform the medical center for a multitude of uses. In response to the pandemic, and to best accommodate the future needs for patient isolation, the behavioral health crisis center has been designed as a negative pressure area with the ability to function as a stand-alone unit. Touchless technology, solid surface materials, and antimicrobial finishes are also incorporated into the design throughout the new campus.
The new Aberdeen campus will also include a new 75,000-square-foot medical office building (MOB). It will offer primary care, outpatient care, as well as medical and surgical specialties. A covered walkway connecting the MOB and freestanding medical facility supports the continuum of care from inpatient to outpatient services.
Project details:
Facility name: The University of Maryland Upper Chesapeake Health Medical Center in Aberdeen
Location: Aberdeen, Md.
Expected completion date: Spring 2023
Owner: UM Upper Chesapeake Health
Total building area:
131,000-square-foot freestanding medical facility/behavioral health pavilion;
75,000-square-foot medical office building conversion
Total construction cost: N/A (project in progress)
Cost/sq. ft.: N/A (project in progress)
Architecture firm: Erdman
Interior design: Erdman
General contractor: Erdman
Engineering: Erdman
from HCD Magazine https://ift.tt/3vTxu62
via IFTTT

No comments:
Post a Comment