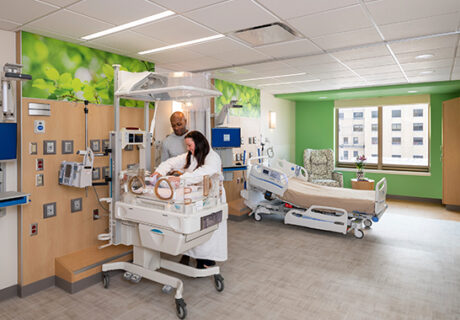
The new neonatal intensive care unit (NICU) at Hospital Sisters Health System (HSHS) St John’s Children’s Hospital (Springfield, Ill.) will more than double the space at the 56-bed facility. As the only Level III NICU in the region, the facility draws patients from 39 counties in central Illinois, some of whom must make decisions about caring for other children and attending jobs at home and spending time with their newborn some distance away.
The basis for the project is rooted in evidence-based design (EBD) principles: the sooner, and more holistically, the family is enveloped into the babies’ recovery, the better the outcomes will be. Prior to designing the facility, an EBD workshop targeted specific indicators to be measured in both the old and new environments to support this premise—specifically, hours family spent with baby prior to discharge, average length of stay, and rate of readmission.
The project, which opened in March 2021, sought to prioritize family-centered care. It features private rooms that support the ability for families to stay overnight, which was not feasible in the former space that was pod style. Additionally, the unit offers a hybrid nursing model with three branded care team neighborhoods and a milk lab where milk technicians can fortify breastmilk or formula with additional nutrients customized to each patient.
For the first time, HSHS St. John’s will offer couplet care, which brings mom and NICU baby into the same room while mom remains an inpatient in postpartum recovery. The premise of the couplet concept is that the parent-child bond is accelerated by facilitating immediate skin-to-skin contact and breastfeeding initiation, which ultimately results in better outcomes for baby.
Aesthetically, care was taken to make sure the design appealed to the whole family. Thoughtful attention was given to light-filled care spaces and corridors. The clean and bright interior was then accented with simple shapes, pops of bold color, and custom botanical graphics. These elements support wayfinding and help emphasize the smaller neighborhoods throughout the floor.
The future phase underway now will include family amenities including lounge, kitchen, and reservable overnight sleeping suites.
Project details:
Facility name: HSHS St. John’s Children’s Hospital
Location: Springfield, Ill.
Completion date: Phase 1, March 2021; phase 2, October 2021
Owner: Hospital Sisters Health System
Total building area: 36,600 sq. ft. (renovation)
Total construction cost: $11 million
Cost/sq. ft.: $300/sq. ft.
Architecture firm: Kahler Slater
Interior design: Kahler Slater
General contractor: O’Shea Builders
Engineering: Korda/Nemeth Engineering
Builder: O’Shea Builders
from HCD Magazine https://ift.tt/3bMHVRW
via IFTTT

No comments:
Post a Comment