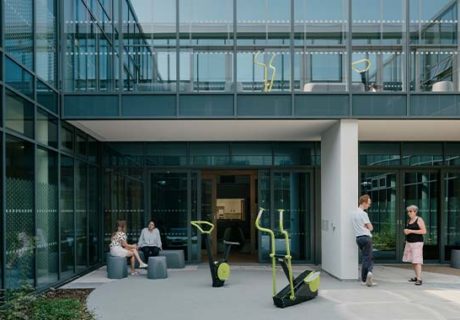
In July, St Ann’s Hospital, a healthcare campus and the headquarters for Barnet, Enfield and Haringey Mental Health NHS Trust in London, opened the first phase of a new campus. The 46,285-square-foot, $26 million Blossom Court mental health inpatient building houses four mental health wards.
The four wards are arranged around two private courtyards, allowing abundant daylight to penetrate interior spaces and providing patients with a positive focal point as they traverse the building.
To support physical health, exercise equipment is provided in both the courtyards and the building’s terraces. As the outdoor spaces can be independently accessed, patients are able to engage in activity at the time they feel most comfortable, without staff assistance.
The building exterior is designed to integrate with future phases, including a neighboring residential community. By internalizing the outdoor spaces, the building itself provides its own secure enclosure without the need for perimeter fences.
Project details:
Facility name: Blossom Court, St Ann’s Hospital
Location: London
Completion date: July 2020
Owner: Barnet, Enfield and Haringey Mental Health NHS Trust
Total building area: 46,285 sq. ft.
Total construction cost: $26 million
Cost/sq. ft.: $567/sq. ft.
Architecture firm: Medical Architecture
Interior design: Medical Architecture
General contractor: Integrated Health Projects
Services engineer: Hulley & Kirkwood
Structure and civil engineer: Perega
Landscape: PLACE Design + Planning
from HCD Magazine https://ift.tt/3c5FCKa
via IFTTT

No comments:
Post a Comment