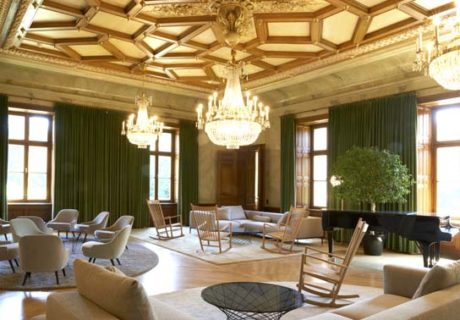
Setting out to celebrate excellence and originality in healthcare interior design, IIDA looked no further than a historic castle turned private clinic for mental health in Erftstadt-Liblar, Germany, for the Best of Competition winner in its 9th annual Healthcare Design Awards program.
“The surrounding nature, attractive views, spacious rooms, and, last but not least, its historic charm, make it a perfect match,” for a healthcare setting, says Sylvia Leydecker, interior designer and owner of 100% Interior (Cologne, Germany), the interior design firm on the project.
To transform the Chateau Gracht, a castle that dates back to the 1400s, into a modern healthcare setting, Leydecker blended the building’s stucco detailing, oak parquet flooring, and crystal chandeliers with updated circadian lighting, access to natural light and outdoor views, and comfortable furnishings that support different treatment needs. “Healthcare, heritage, and innovation had to be combined,” Leydecker says.
For example, the former knight’s hall, housing opulent chandeliers and marble walls, serves as a lounge with varying furnishings to accommodate different groups or seating preferences. The facility also houses therapy rooms, a restaurant, and 80 private patient rooms, while views of surrounding nature and the property, which includes a moat, were also incorporated into the design.
Leydecker says the project involved a number of challenges, including preserving the structure from decay, restoring wood flooring, renovating rooms for structural engineering or fire protection, improving lighting levels in rooms with smaller windows that had to be preserved, and modernizing other rooms.
Additionally, she designed and integrated tactile sensations, textures, structures, and finishes as part of an overall concept to combine therapy and healing within the heritage structure. For example, she says high-quality material, fine details, and multisensory details from haptic sensations to light and sound surround the patient for subtle inspiration. “The interior design could change the mindset for psychiatric healthcare facilities,” she says. “I wish everybody in need could have a place like this.”
The project’s calming and comfortable modern interiors within a landmark structure impressed the competition jury, which included Lilliana Alvarado, founder and design principal at Uphealing; Gilbert Broco, vice president of culture and design at CI Group; and Sara Wengert, principal at Architecture+. “The project seamlessly combines styles to create a one-of-a-kind patient experience that’s truly deserving of the Best of Competition title,” Alvarado said in a release.
All the category winners are listed below. For more on the competition winners, visit IIDA.org.
The 2020 IIDA Healthcare Design Awards Category Winners include:
Hospitals—Psychiatric
Project: Private Clinic Chateau Gracht, Erftstadt, Germany
Firm: 100% Interior, Cologne, Germany
Ambulatory—Cancer Center
Project: MSK Nassau, Uniondale, NY
Firm: EwingCole, New York
Ambulatory—Cancer Center category winner and Transformation & Innovation Award
Project: The David H. Koch Center for Cancer Care at Memorial Sloan Kettering Cancer Center, New York
Firms: Perkins Eastman in partnership with ICrave and MSK Design, New York
Ambulatory—Pediatric
Project: Khoo Teck Puat—National University Children’s Medical Institute, Singapore
Firm: Forum Architects Pte. Ltd., Singapore
Ambulatory—Specialty Clinic
Project: Jchief Dental, Shanghai
Firm: CBDesign, Shanghai
Ambulatory—Specialty Clinic
Project: Piedmont Wellness Center, Fayetteville, Ga.
Firm: Perkins&Will, Atlanta
Extended Care & Assisted Living Facilities—Long-term Care
Project: Village Park Milton, Alpharetta, Ga.
Firm: THW Design, Atlanta
Hospitals—Community
Project: Marcus Tower at Piedmont Atlanta Hospital, Atlanta
Firm: HKS, Inc., Atlanta
Hospitals—Pediatric
Project: Penn Medicine Lancaster General Health, Seraph-McSparren Pediatric Inpatient Center, Lancaster, Pa.
Firm: Stantec Architecture and Engineering LLC, Philadelphia
Hospitals—Women’s
Project: Building 5 Angel Women’s and Children’s Hospital Kunming, Kunming, China
Firm: John Li Studio, Beijing
from HCD Magazine https://ift.tt/3n70vYv
via IFTTT

No comments:
Post a Comment