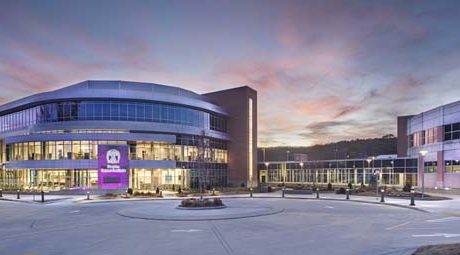
Housing a cancer program ranked in the top 10% in the nation for patient safety and accredited by the Commission on Cancer, this new freestanding, four-story building in Dalton, Ga. serves as a gateway to the existing Hamilton Health Care medical campus. The clean, modern design of the Peeples Cancer Institute’s facility helps promote its future-based cancer care delivery. Complete with a medical oncology clinic, the new facility consolidates radiation oncology, outpatient infusion and breast and diagnostic imaging services, which were previously spread throughout the campus. Locating all services in one place encourages integrated physician collaboration and improved patient access.
Incorporating input from focus groups, an integrated design approach combining hospitality elements with strategic healthcare design choices empowers patients, inspires hope and offers choices when receiving cancer treatment. Access to daylight and outside views, as well as the use of familiar materials and textures in modern, timeless ways, heavily influences the design to encourage feelings of peace and comfort for patients and families. Public areas and treatment spaces allow for varying privacy levels, encourage social support and provide positive distractions—such as views to nature, local artwork, and integrated technology. A family area with a fireplace, bistro, private reflection room, rooftop terrace, public plaza/garden space, and exterior water features all contribute to the soothing atmosphere.
To address site constraints and sharp grades, the building and integrated elevated parking structure are recessed into the steeply sloped site. An on-grade connector to the existing hospital allows for ease of patient access and staff integration.
Project category: New construction
Chief administrator: Sandy McKenzie, executive vice president and COO, Hamilton Health Care System Inc.
Firm: ESa, www.esarch.com
Design team: ESa (architecture and interior design); Enfinity Engineering (MEP/IT designer); Structural Design Group (structural engineer); March Adams and Associates Inc. (civil engineer); Realty Trust Group (project manager/owner’s representative); Brasfield & Gorrie (general contractor)
Total building area (sq. ft.): 60,000
Construction cost/sq. ft.: $533
Total construction cost (excluding land): $32 million
Completed: December 2019
from HCD Magazine https://ift.tt/34NFFqJ
via IFTTT

No comments:
Post a Comment