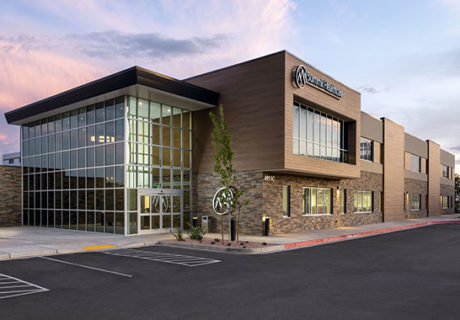
Healthcare system Summit Healthcare Regional Medical Center (Show Low, Ariz.) and real estate developer NexCore (Denver) wanted a high-performance outpatient center and outpatient surgery center that would provide a full spectrum of services for patients. Additionally, the healthcare system wanted to enhance provider productivity by consolidating and coordinating many of its 22 primary and specialty-care clinics spread across a wide geographic area, as well as create a destination campus that would support physician recruitment and retention.
The new outpatient facility, which opened in March 2019, consists of three buildings totaling more than 170,000 square feet adjacent to the Summit Healthcare Regional Medical Center. Specifically, the 18.8-acre campus houses the 102,000-square-foot Summit Healthcare Outpatient Pavilion, 16,000-square-foot Summit Healthcare Ambulatory Surgery Center, and 55,000-square-foot Summit Healthcare Administrative Services Building, housing administrative offices, community meeting rooms, and materials management space.
Architecture firm Orcutt | Winslow (Phoenix) set out to blend the campus buildings with the geographic location of the White Mountains while being responsive to the area’s Native American population. Building materials reflect the local landscape and incorporate an indigenous materials palette identified by the community and city leaders such as stone, wood, and metal panels. The buildings mix modern finishes and clean lines, but the design also set out to incorporate indigenous palette that included stone, wood, and metal panels as a complement to the overall look to blend with the surrounding natural environment.
The primary care and multispecialty clinics employ an onstage/offstage care delivery model designed for high throughput for patients and staff. This was accomplished by placing doctor and staff support spaces in the center of the clinic with exam rooms and patient access surrounding the core. This allows dual-access patient exam spaces and prevents inefficient crossover of staff and patient traffic.
To further improve care delivery, the ambulatory surgery center is connected to the medical office building. Because of the slope of this site, the first level of the medical office building is connected to the second level of the ambulatory surgery center by a bridge that reduces staff travel distances. Additionally, the ambulatory surgery center is designed so that equipment can easily be removed and replaced with new future technologies, while a planned future expansion is designed to attach onto the existing building without requiring changes to the building footprint.
The administrative services building uses pre-manufactured architectural walls that provide modularity for future building additions. Private offices are located on the perimeter allowing for abundant natural light while collaboration/conference space is located in the center for flexibility.
Project details:
Facility name: Summit Healthcare Regional Medical Center New Outpatient Campus
Location: Show Low, Ariz.
Completion date: March 2019
Owner: Summit Healthcare/NexCore Group LLC
Total building area: 170,000 sq. ft. [the numbers in the text add up to more than 170,000]
Total construction cost: $70 million
Cost/sq. ft.: $411.76
Architecture firm: Orcutt | Winslow
Interior design: Orcutt | Winslow
Furniture Dealer: Atmosphere Commercial Interiors
General contractor/Builder: Haydon Building Corporation
Engineering: Affiliated Engineers Inc (MPE); Caruso Turley Scott Inc. (structural); Ironside Engineering &
Development Inc. (civil); G.K. Flanagan (landscape), Mazzetti+GBA (medical equipment planning)
Developer: NexCore Group LLC
from HCD Magazine https://ift.tt/2C9io6y
via IFTTT

No comments:
Post a Comment