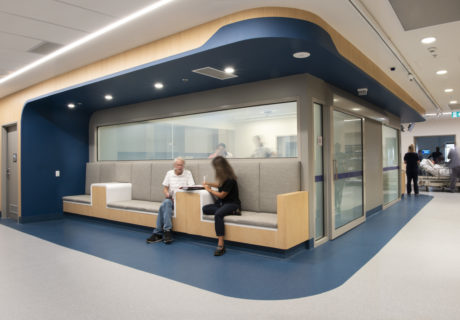
Royal Melbourne Hospital in Parkville, Victoria, Australia, had been delivering stroke care in an aging hospital ward with semiprivate rooms and decentralized care services that weren’t up to today’s standards. Furthermore, the space didn’t provide the right setting for delivering a new treatment, endovascular clot retrieval (ECR), which involves removing blood clots within 24 hours of stroke onset and getting patients into high-intervention rehabilitation treatment to enhance blood flow and stimulate the brain to make new connections. ECR has achieved greater independence and fuller recoveries in those who receive it, but the key to its success is getting stroke patients up and active as quickly as possible—something that was difficult to provide in Royal Melbourne’s existing setting. “They lost potential recovery time in transit to other departments for therapies like rehabilitation,” says Mark Parsons, professor and director of neurology and head of the new stroke unit at Royal Melbourne Hospital.
In 2017, ClarkeHopkinsClarke Architects (Collingwood, Victoria, Australia) began working with the hospital to design a new 31-bed stroke and neurology unit designed to support ECR, renovating shell space on a floor of the hospital’s main building into the new 13,993-square-foot unit. The goal was to create a space that allowed patients to increase their activity incrementally through varied rehabilitation activities that stimulate blood circulation, brain activity, and overall recovery. The project team proposed a central activity “racetrack” with wide corridors where patients could build up their stamina walking under the supervision of staff, with subtle wall and floor markers to help monitor progress. Upholstered seating areas around the racetrak provide place for rest as well as meetings or one-on-one therapy sessions.
A rehab zone and clinical and caregiver support areas are now centralized in the hub of the racetrack, housing therapies like playing Nintendo Wii to build up hand-eye coordination and exercising using gym equipment. Patient rooms are located along the perimeter of the unit to maximize access to natural light, which also helps stimulate brain activity. Because clear sight lines were imperative throughout since stroke patients are at high risk for falls, extensive glazing is used in patient rooms and staff areas and can be switched to opaque when privacy is required. Decentralized staff workstations positioned outside patient rooms also allow constant but unobtrusive monitoring of the unit while improving staff communication and collaboration.
Guided by biophilic design principles, designers incorporated softly curved forms that mimic natural shapes in the walls, seating nooks, bulkheads and flooring patterns to further promote an active environment. “Hard right angles are subconscious stop points,” says Justin Littlefield, architect and healthcare leader at ClarkeHopkinsClarke Architects. “Curved walls and fluid forms encourage patients to keep moving.”
color palette of deep blue, teal, and warm grays for the upholstery and walls contribute a sense of calm to help keep the environment from becoming overstimulating, which can bring on another stroke in recovering patients, says Nicholas Simmonds, project architect at ClarkeHopkinsClarke Architects. “It’s a balancing act,” he says. “We used a very simple palette of materials, and the forms with punches of color start to give a little bit of stimulus back to patients without overstimulating them.”
The new unit marked its one-year anniversary in February and is having a “massive” impact on patient recovery, Parsons says. “More stroke patients are being discharged directly home who would previously have had to go on to rehabilitation,” he says. “For the same length of stay, patients have a much better level of function than they did previously.”
from HCD Magazine https://ift.tt/34x2bC3
via IFTTT

No comments:
Post a Comment