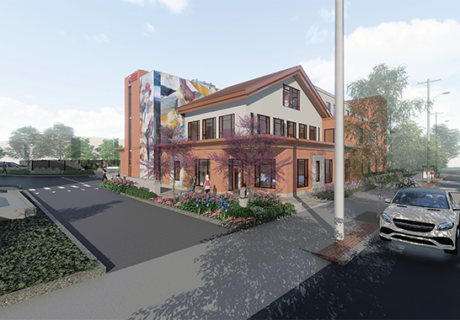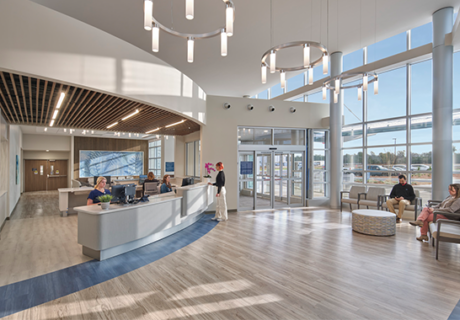
Beeping. Suctioning. Drilling. Noise levels in a hospital operating room (OR) can reach up to 120 decibels (dB)—the equivalent of a siren or a loud rock concert, according to a study published by the Journal of the Acoustical Society of America in 2005.
Noise pollution, defined by the World Health Organization as noise above 65 dB, in ORs is a major concern, as it’s been shown to negatively impact staff well-being and performance. Frequent exposure to more than 85 dB can damage hearing over time. This is already an issue in healthcare, with up to 66 percent of OR staff reporting noise-related hearing loss, according to research by Mark S. Wallace, professor of anesthesiology at University of California San Diego.
Many studies on OR noise have been conducted, including research into how interior and exterior factors affect sound levels, but design best practices on reducing noise have not yet been established. To address this void, the Research & Insights team at Gresham Smith (Nashville, Tenn.) set out to evaluate multiple OR scenarios to identify design solutions that have a measurable impact on lowering noise intensity in these environments, which can improve the well-being of surgeons, anesthesiologists, and assisting staff and lead to better patient outcomes.
Acoustics challenges in the OR
First, the team needed to understand the current state of acoustics in today’s OR environment. Historically, ORs have featured hard, monolithic, non-porous surfaces, such as sheet vinyl flooring and epoxy paint on gypsum board walls and ceilings, to comply with sanitization requirements.
While addressing infection control needs, these materials are acoustically reflective, meaning they tend to deflect sound energy (the energy in the air that causes the vibrations that produce sound) rather than absorb it. This effect not only exacerbates noise but can contribute to medical errors in the OR and impact the health of those working in them.
Firm researchers found both internal and external variables that can impact noise levels. Internal factors—those inside the OR itself—can be broken into two categories: OR processes and OR design.
Essential elements in operating rooms, such as HVAC systems and medical equipment, contribute greatly to noise levels, as do staff interactions and work styles. Some surgeons, for example, prefer to listen to music while operating. Influencing external factors include the location of the OR suite and placement of the procedure room within the suite. For example, ORs adjacent to mechanical rooms can experience sounds and vibrations from building systems, such as plumbing and electrical equipment.
Furthermore, the location of the procedure room door can impact noise levels. According to an analysis by researchers Richard Young and David O’Regan published in Interactive CardioVascular and Thoracic Surgery, staff enter and exit an OR more than 90 times during an average cardiac procedure. That equates to the door opening and closing more than 19 times an hour. Every time a door opens and closes, it disrupts air flow, leading to higher duct pressures and increased noise levels.
Science of sound
After identifying sources of noise within the OR environment, researchers next looked at two controllable variables in OR design: sound diffusion and sound absorption. Sound diffusion is the process by which sound waves are uniformly dispersed or “scattered” across a specified area, and sound absorption occurs when a material, structure, or object absorbs sound energy when coming in contact with sound waves.
Gresham Smith’s research team hypothesized that sound would be best diffused by altering the shape of the OR itself and best absorbed by applying acoustic materials to the walls and/or ceiling. Both strategies affect the sound energy reflected into the room and can, in turn, modify reverberation time, or the time required for the sound level of a room to decay by 60 dB after the signal has stopped.
To begin testing these ideas, the team created a 3-D Revit model to visualize alternative layouts and strategically locate sound-absorbing materials to redirect the sound waves to achieve shorter reverberation times. After reviewing the Revit model, the team engaged Keely Siebein, an acoustical consultant with Siebein Associates Inc. (Jacksonville, Fla.), to perform an acoustic analysis of three different-sized operating rooms at UF Health North in Jacksonville, Fla.
The study included a 588-square-foot general OR, a 675-square-foot specialty OR, and a 760-square-foot hybrid OR. Researchers crafted 11 different OR scenarios, ranging from baseline conditions with no special acoustic treatments to a room featuring a modified room shape as well as sound-absorbing panels on the wall and ceiling perimeters.
During the analysis, which was conducted when operating procedures were not being performed, the team measured reverberation time and Speech Transmission Index (STI), a metric used to assess speech intelligibility in rooms. STI is measured on a scale from zero to one, with one representing total intelligibility, and considers factors such as background noise, reverberation, source sound levels, and early sound reflections that follow direct sound waves.
To measure STI, the team introduced four sound conditions in each OR—no noise, standard background noise, background noise with people speaking, and music played at 75 dBA. A-weighted decibels (dBA) are a sound intensity metric that considers the response of the human ear to various sound frequencies and are used to denote the recommended sound levels for healthy hearing.
Acoustic analysis findings
In analyzing the findings from all 11 scenarios across the three procedure rooms, the research team determined that the rooms outfitted with absorbent design features performed best, as the materials decreased reverberation time, increased clarity, and led to the highest level of speech intelligibility.
The medium-sized OR with standard background noise and an absorption treatment also had optimal speech intelligibility.
Conversely, the study found that the worst-performing rooms were not occupied, contained only fixed equipment and casework, and did not have any changes to wall angles or acoustic treatments.
Additionally, when music was played at 75 dbA, speech intelligibility was almost zero across the three OR sizes, supporting anecdotal feedback from staff members that communicating in operating rooms while music is playing is challenging.
The findings also showed that the shape of the room ultimately had little impact on noise levels, as the wall angles required to meaningfully impact sound impaired the room’s function.
Design strategies for surgical environments
As the acoustic study demonstrates, traditional OR finishes can lead to significant noise pollution. From a design perspective, incorporating acoustic materials that also have infection prevention capabilities—whether by using wall or ceiling panels or other sound-absorbing elements—is one of the most effective approaches to reducing OR noise.
Secondly, the location of equipment and supplies should be considered by design teams and healthcare facility staff to minimize traffic going into and out of the room. Noisy equipment should be placed as far away as possible from the main operating area, and regularly accessed supplies should be placed in a location that minimizes unnecessary movement by staff.
Finally, while the playing of music isn’t a design consideration, it should be an operational one. If music is played during procedures, it should be kept at a low volume.
These corrective changes can be implemented easily and with little interruption to staff. They can lead to a better working environment for OR staff and, ultimately, improved outcomes for patients.
Lesa Lorusso, PhD, MBA, MSArch, is the healthcare director of research and insights at Gresham Smith (Nashville, Tenn.) and can be reached at lesa.lorusso@greshamsmith.com. Dagmar Rittenbacher, MID, CKBD, is a design researcher at Gresham Smith and can be reached at dagmar.rittenbacher@greshamsmith.com. Margaret Sutton, AIA, LEED AP, is a senior architect at Gresham Smith and can be reached at margaret.sutton@greshamsmith.com.
from HCD Magazine https://ift.tt/q9h8K4C
via
IFTTT




